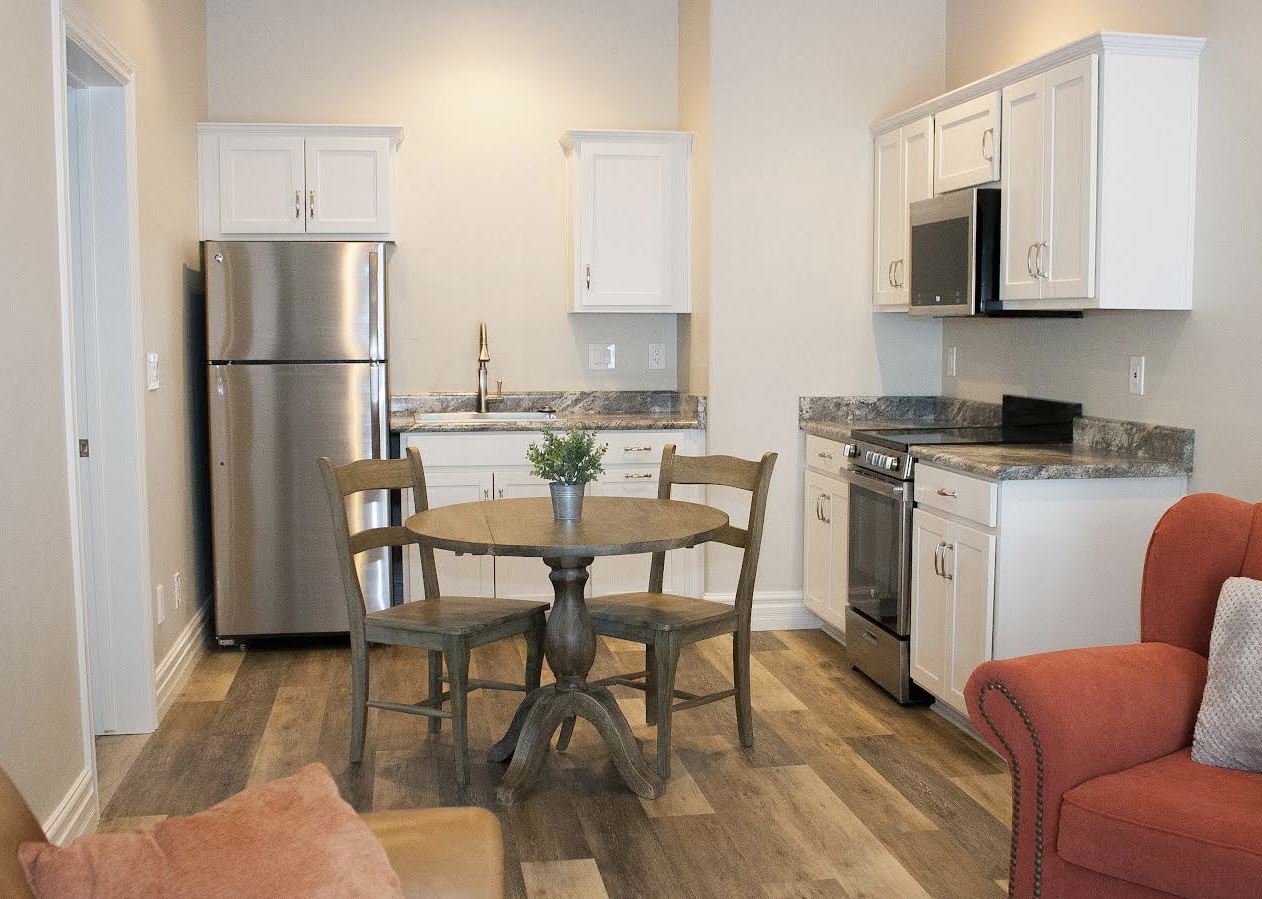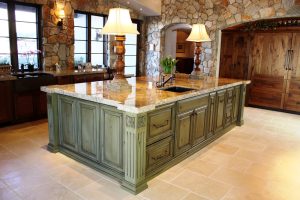Honing a small space can be a challenge in itself. Let alone bringing a functioning kitchenette to life in a guest house, making the most out of a small space that is meant to be both comfortable and accommodating to your guests or family members.
A kitchenette almost always opens up to the living space. Making these two rooms flow, while still feeling separate enough in an open concept floor plan is crucial. Installing a small stationed or rolling island can help in this endeavor. The island will not only create an ending to the kitchenette, but can double as a dining table or work space. Removing a dining table will allow for better flow, making the space less cluttered. Allowing for the best use of storage, function, and usage of space are all major goals when designing your kitchenette. Consider if the guest house will be used for live-in relatives or visiting guests. Based on this answer, limit the appliances. Keeping the allotted countertop space available is another key. Install a microwave cabinet, hooks for pots, pans, cooking utensils, and a floating dish drainer to place above a small sink. When selecting cabinetry, using drawer bases or roll out trays can allow for easy storage. Depending on the guest house, upper cabinets may make it seem smaller. By choosing open shelving you can create necessary storage while keeping the kitchenette feeling open and airy. Another way to achieve this feeling is to keep your color palette light and neural while still including your own bold choices if warranted.
Design a kitchenette that is both minimalist and eye-catching, making your guest house a place everyone will feel comfortable and at home.






